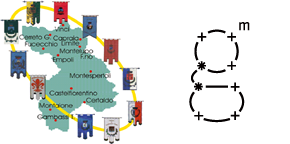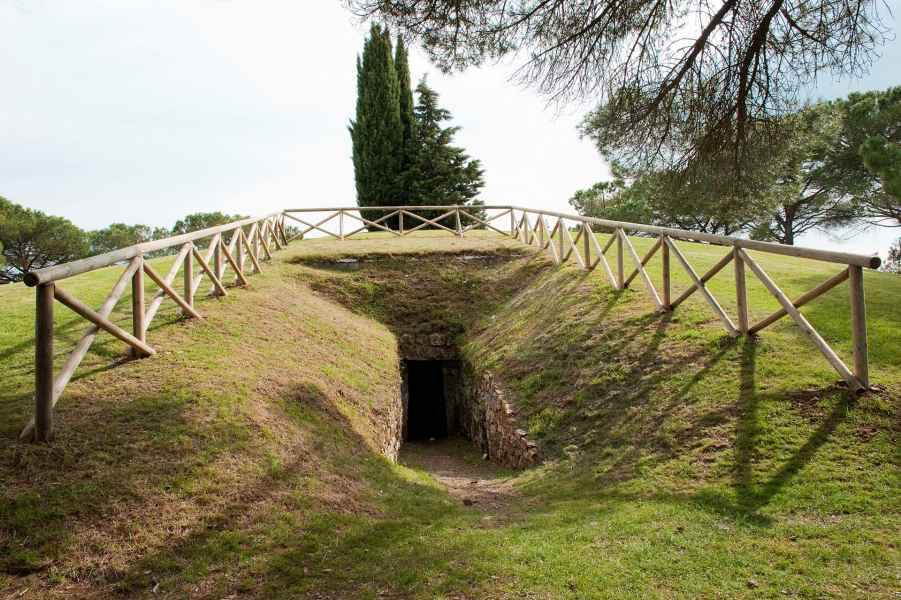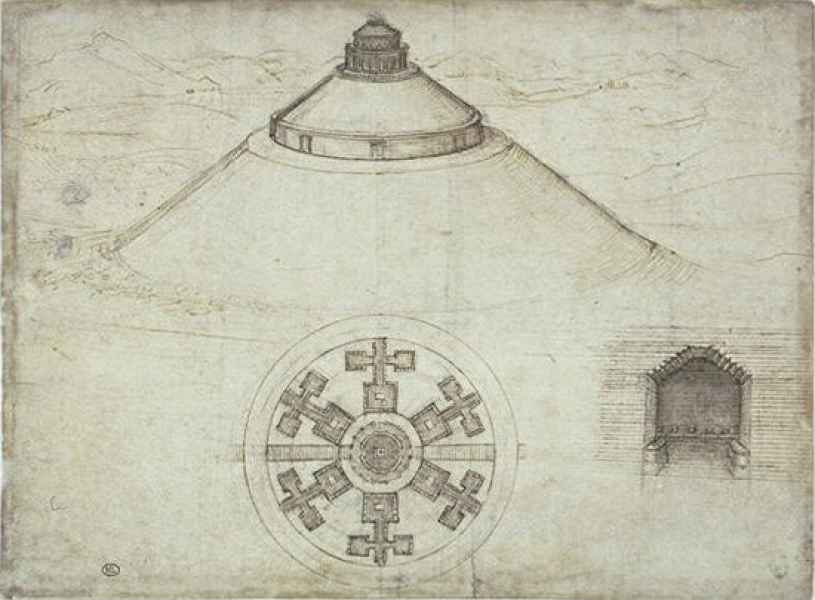Very few drawings of ancient constructions are to be found in the manuscripts of Leonardo, but among them one stands out in particular – a large underground tumulus or burial mound with a diameter of more than fifty meters that has been divided into several rooms.
This monument has been identified as a tomb complex dating to the 7th or 6th century B.C. that came to light purely by chance on 29 January 1507 in Montecalvario (near Castellina in Chianti). Montecalvario was a junction for roads passing through central Etruria from Val di Pesa to Valdelsa and Val d’Arbia, between what are today Fiesole, Arezzo, Siena and Volterra. Various sources mention this fortuitous find; one describes in detail the discovery of a tumulus not far from the destroyed city of Salingolpe which, when excavated, revealed a tomb with several rooms, one of which was filled with urns, vessels, furnishings, utensils, ornaments, precious stones, and beautifully decorated kraters.
The drawing by Leonardo (Cabinet des Dessins, Musée du Louvre) dates to the same period as this archaeological discovery and depicts a similar construction with a false vaulted ceiling made of slabs of stone projecting from the supporting walls. However, other details indicate that this drawing (which was once attributed to Francesco di Giorgio Martini and was long assumed to have been based on an Etruscan tomb in Cerveteri) is not an exact representation of the tomb discovered in Montecalvario.
Leonardo seems instead to have studied this construction as part of his exploration of the ‘universal forms’ that, as Andrea Palladio noted with regard to the Pantheon, “contain in themselves the configuration of the world”. Leonardo’s novel design for a cruciform temple consisting of a central structure with a six-spoked circular groundplan and four circular chapels adjoining it could be regarded as a ‘multiplication’ of the ground plan of the tumulus of Montecalvario, which consists of a dromos or walkway leading to a vestibule that ends in two side cells and a large circular room containing four tombs. The orientation of these four structural elements corresponds to the four cardinal directions of the compass. The circular design of Leonardo’s temple can be found echoed in the section and elevation views of a fortress sketched on f. 117r in the Codex Atlanticus, which dates to the same period (ca.1507).
The Museo Archeologico del Chianti is located in the Piazza del Comune di Castellina. To the south of the town, near Fonterutoli, is the Necropolis of Poggino, where five tombs dating to the 6th century B.C. have been discovered.

Castellina in Chianti
Texts by
Alessandro Vezzosi, in collaboration with Agnese Sabato / English translation by Lisa Chien
Related resources
External links
Gallery
Related resources
External links
Gallery






